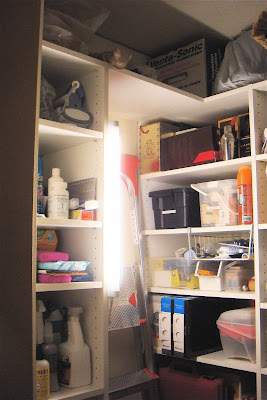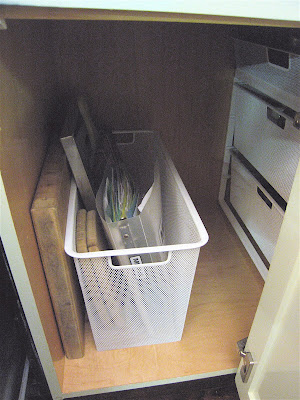(friday afternoon, her son was there to help)

(saturday morning)

(friday afternoon)

(saturday morning)

My goal move day (which was friday) was to unpack as much as I could to see what storage issues there were. For instance: I didn't see inside the 2nd clothes closet when I did the walk-through (it didn't have a knob) so I didn't know both closets have a hanging bar with 2 upper shelves. We decided on a dresser near her bed for folded items and undergarments (which have been in the TV console this whole time). Also instead of the original plan of a console table for the entry, we're doing a dresser to hold her scarves, gloves, hats and umbrellas since we don't want to crowd the coat closet with a hanging organizer.
Today we remeasured everything, went over some new ideas and made a few final furniture selections. Tomorrow I'm buying the entry dresser, bedroom dresser, nightstands, and dining table, and will assemble them, put what is going in them, and hopefully hang some art and mirrors...


































